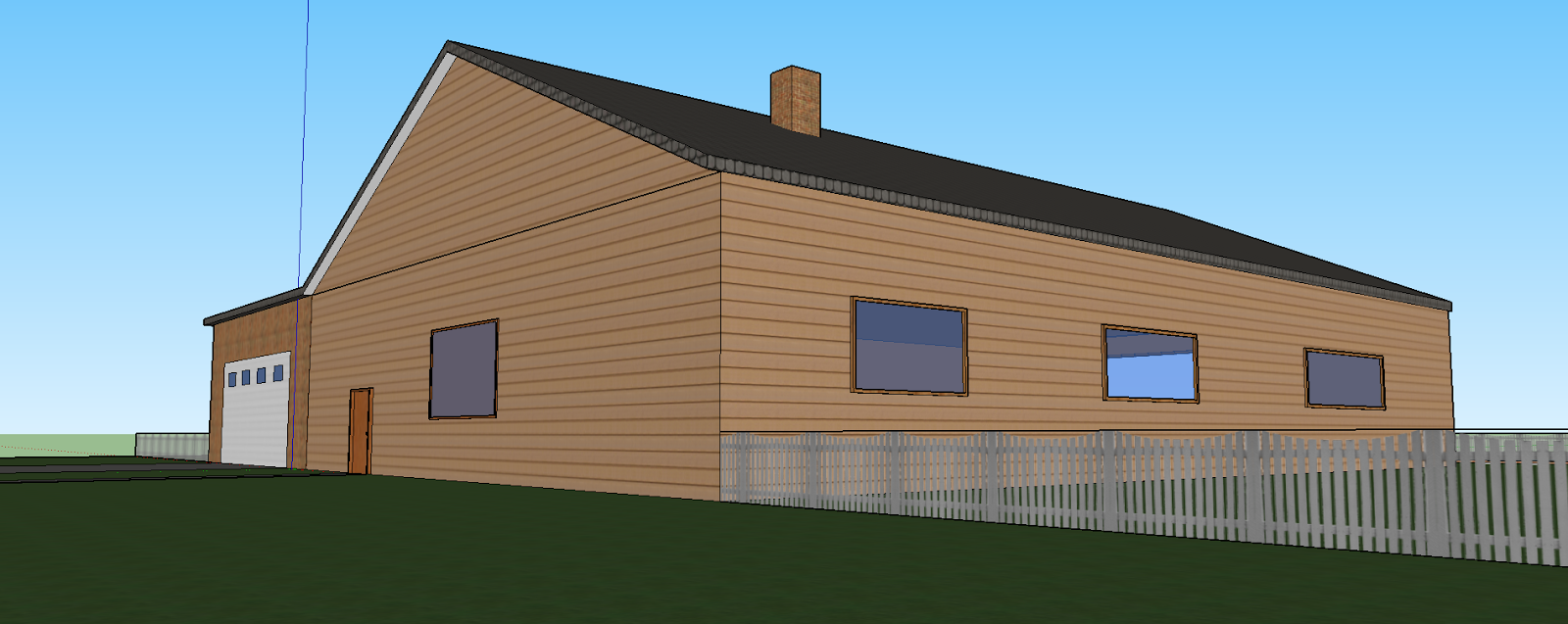Dream House:
The scope of this project was to make a house that you would personally want to be your dream house. We had certain requirements for our house like that we had to have overhangs and to have a sloping roof. Most of the details of the house was our own choice. Before creating a house we had to look at a website that gave us the layout and design of a house. This helped us start our house to make it look as close to a real house as we could get. If anyone needed ideas they could look off the website for a house that they liked and they could use that house as an outline for the house that they wanted to make using the program. Then based on the houses we started to make our own designs for a house. We added details like windows, doors, roos, and other aspects of a house. After I had he basics of a house done I started to make other things for a house like garages, pools, patios, etc. When my house was done I started to look over it to see what I could improve and fix. I fixed my windows and door to make them look more realistic. I added a chimney to my house and a garage.
I learned how to make correct roofs and how to make overhangs for a too to make it look more realistic. I found out how to make my door look more realistic by adding a wood color to the door and windows and how to make the edge go out to make it look more 3d. I learned how to make a building hollow and how to make the windows transparent by changing the opacity of the color. As I kept working I found out that making a dome or cone was going to be hard so i decided not to make anything that would need a dome or cone. Working to get done before a deadline could be very hectic to try to get every detail done.
I would put more design on my house and make my door and windows have a little more design to them. I would also add some furnishing to the inside and outside of my house to make it look better. The garage and deck could be fixed to make it look better and the chimney could be placed in a better spot and have more details to it. I would keep the way my house looks the same and the placement of everything. I would keep my pool and hot tub the same and the yard and fences would stay the same.
My next project i will add more detail to whatever i am making and i will make it the best i can make it look. I will enhance the color scheme to make the colors all work together to make the house and the contrast of colors looked better. I would make all the features blend together to make the overall project look more combined.
My general thought on this project was that it was a fun project to make a house and how we would like to have our own house look like. I liked all the creativity that we got to use making the house that we wanted to be our dream house and all the aspects of the house that we could make. All the different aspect of what we used in the program made it easy to make the house look good.


No comments:
Post a Comment